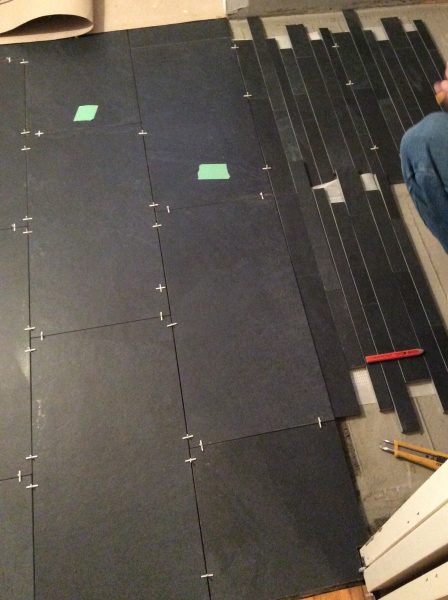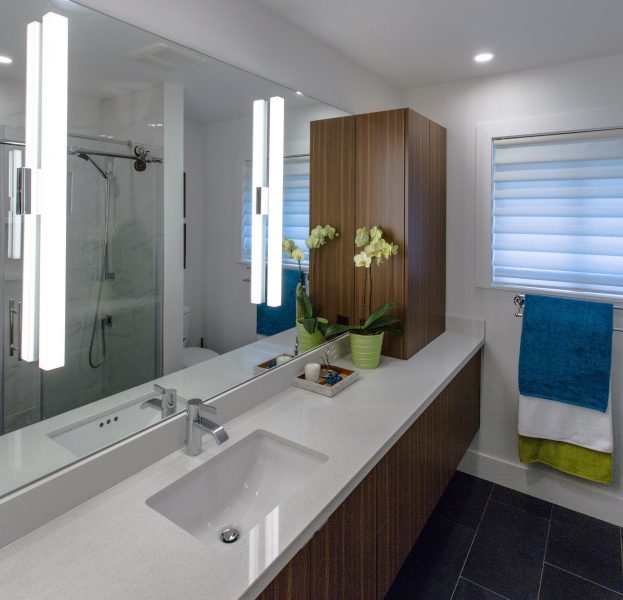My husband and I moved into our rancher home 8 years ago—and while it had good bones and character, it was in need of some serious updates and modernization.
Before the Reno: A Tired and Out-of-Style Bathroom
The original 56 square foot ensuite built in the 60’s included a lilac coloured sink, bathtub and toilet. The grout and tiles on the countertop were stained and loose. The overhead lighting was inadequate and the bathroom lacked a door, making it completely open to the attached closet.
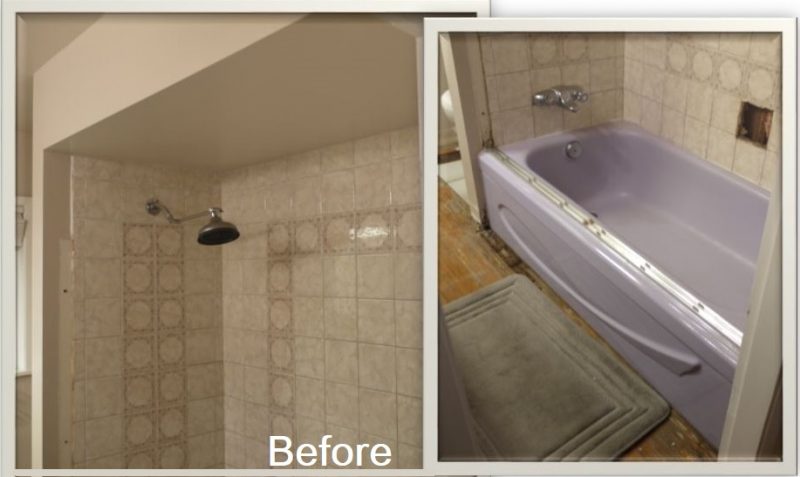
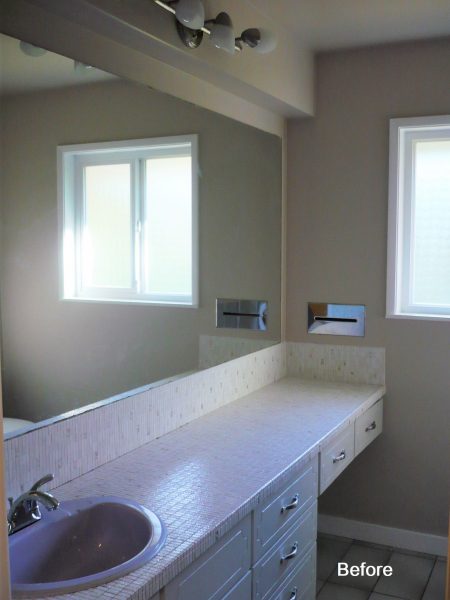
The dated tile in tub/shower enclosure desperately needed to be replaced, and not just for reasons of style. The dropped ceiling above the tub made the space dark and small. The existing layout of the fixtures worked for us but instead of a bathtub, we preferred a barrier-free, (or curbless) walk-in shower with sliding glass doors.
During: The Process of Learning Where to Save
Putting in our own sweat equity for our renovations really helps with the budget, and an added bonus is that my husband is a carpenter. Our budget for this project was around $10,000 and I knew that was going to be tight.
The first savings that we had was purchasing our luxury shower kit on sale at Cantu Bathrooms and Hardware. Even before we had started the renovation we had purchased these pieces. I realize that not everyone can do this, especially if you don’t know what the design will be, but since we were going to be tearing down to the studs in this bathroom, we could make this plumbing hardware kit work in whatever configuration we came up with. Because we bought these items when we saw them on sale, the significant savings allowed us to purchase luxury pieces that we normally could not have afforded.

The second savings I had was with the floor tile. Again, I purchased these tiles before we had started the renovation. I had received an email from a tile showroom that they were having a sale. Truthfully, I wasn’t exactly sure what I was looking for but I had a feeling that I would know what I wanted when I saw it. I went to the sale knowing the square footage of the bathroom floor so that when I found something, I could confirm there would be enough tiles— an important tip to remember when buying tiles on sale. There’s a reason why they are on sale; stock may be low and they want to move the remaining tiles out of the warehouse.
A third saving was that I was able to keep my Hunter Douglas Vignette Roman Shade blind in the bathroom window since we did not change the window. I love that the blind operates by holding the handle on the bottom rail, eliminating the use of pull cords. This type of blind is energy efficient by keeping the cold out and blocking the afternoon heat in the summer.

And finally, we saved by doing the labour ourselves—from the demolition to the final coat of paint.
After: The Reveal and Finishing Custom Touches
I fell in love with the wall tile right away when I saw it at another tile showroom. They are a porcelain tile that look like marble, but at a fraction of the price of marble—and without the long-term maintenance.
The custom-made wall niche was designed and built, keeping in mind the size of personal hygiene bottles. It’s very important to review the size and number of bottles that you will use every day to ensure you have enough space on the shelf for them all. You don’t want to be picking up bottles from the floor when you could have them right beside you.

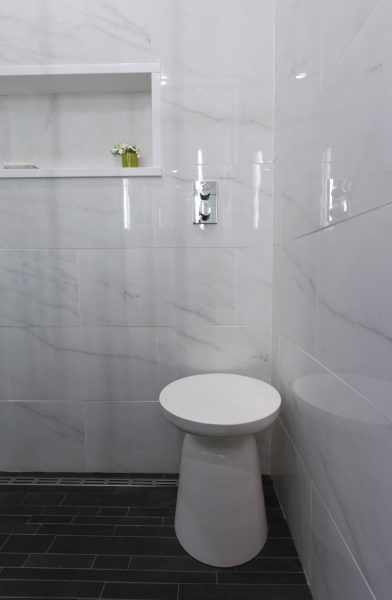
The shower controls are conveniently positioned by the shower entry for ease of use. It does not have to be right under the rain shower. A hand-held showerhead is perfect for cleaning the shower and for when you just want to wash off your feet. The slightly sloping floor in the shower directs the water flow to the trough drain located along the side wall. We chose a sliding glass shower door from RONA since it is a narrow bathroom and every bit of room counts.
In-floor heating was my personal request because my feet are always cold in the winter. I wanted warmth and comfort wherever I’m standing in the bathroom, including the floor of the walk-in shower. We used the Nuheat Cable System in this bathroom because of the larger area that we needed to cover and we didn’t want to wait for a custom built mat. When we renovated our main bathroom, we used the Nuheat Standard Mat because it was a smaller foot print that was the same size as a standard mat.
My husband had the idea to have the wall-to-wall custom floating cabinets and I loved the idea. I chose a walnut laminate for the cabinets. I love the mid-tone colour of walnut and I find it adds warmth to the space. The doors and drawers are touch-to-open for a clean, minimalist look. The upper cabinet offers additional storage for toiletries.

Underneath the floating cabinet is a motion sensor light, with an optional colour changing feature which is useful as a night light or for ambient lighting when using the shower.
The white quartz countertop with a rectangular under mount sink and single lever faucet add to the minimalist style of this spa-like bathroom.

As a supplement to the recessed ceiling lights, the mirror mounted linear lights from Sonneman frame the single under mount sink, allowing the light to land where it is needed most. Luxe chrome bathroom fixtures add sparkle and functional style.

And a final detail worth noting is that a pocket door now separates the ensuite from the master walk-in closet.
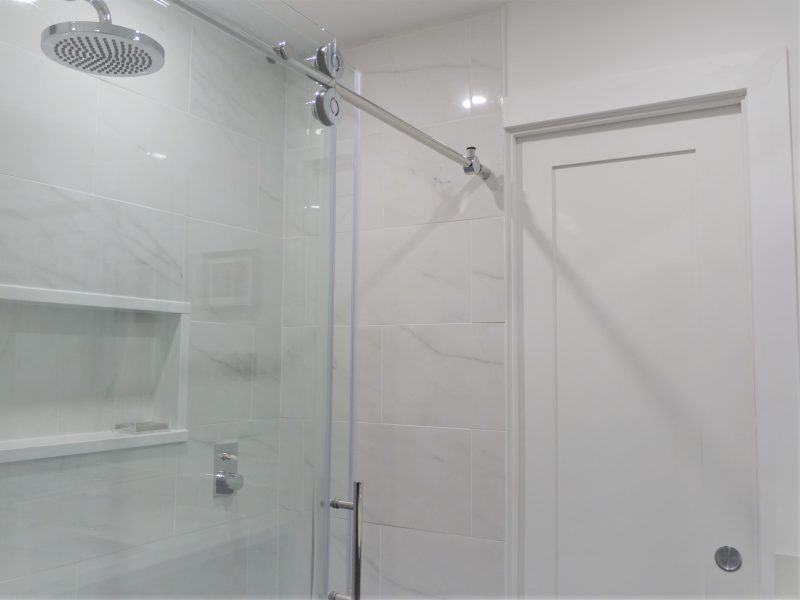
My favourite bathroom features are the curbless walk-in shower and how bright this room feels, even though it is a narrow space.

Have you renovated your out-dated bathroom? What was your best cost saving purchase?
If you are struggling with selecting materials and products for your bathroom renovation, book a consult with a professional who can give you tips and ideas that could save you time and money.


